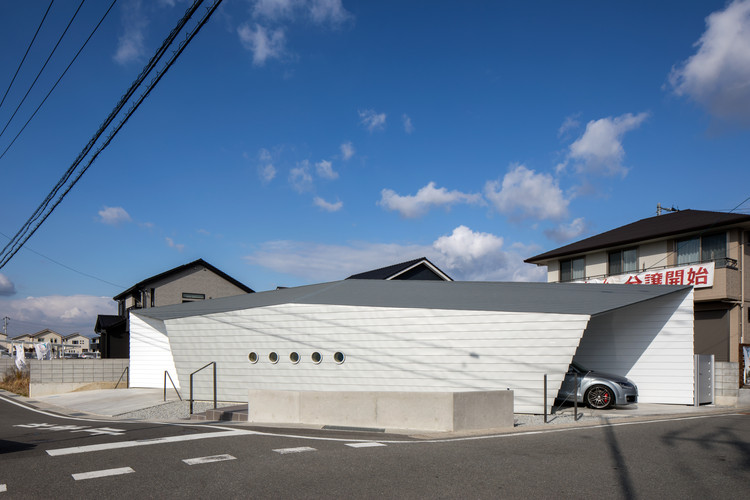
-
Architects: CAPD
- Area: 161 m²
- Year: 2018
-
Photographs:Kazunori Nomura
-
Manufacturers: Louis Poulsen, Acor, Lixil Corporation, Tajima, Toto
-
Lead Architects: Kazuo Monnai, Hirokazu Ohara, Dai Tsunenobu, Kazuya Masui
-
Structural Design: Q & Architecture, Hidetaka Nakahara

Text description provided by the architects. The site is large enough to fit two buildings in a residential area in a corner of 90 tsubo. The most important requirement of the client is to make it a house that can be passed by a car. First, we started with the plan of the road to solving this problem. In order to make use of the characteristics of the corner area and to be able to pass from, either way, the car road which doubles as a garage enclosed by the roof and the wall is set up on the most longitudinal diagonal of the site.



Dull a round window reminiscent of a ship window on a glowing outer wall, the appearance like the spaceship which appeared suddenly in a residential area was completed thus. As if the driveway of the hotel has become a garage, without bothersome crosscut, just stop the car in front of the entrance to complete all the operation involved in parking, the private house has realized a parking environment that does not see too many examples. Another is the distinction between symbiosis with pets and living space.

While the notion that pets are a family is now common, client families should distinguish between pets and people's living space, and LDK and the entrance and the floor space following it are shared, and a portion of the LDK is occupied by a pet. Others separated clearly as the occupying part of the man. The floor of the common and pet occupied part employs linoleum made of natural material that is hard to harm even if the pet is licked, the occupied part of the person was used flooring and floor material that the tatami people feel comfortable.






























